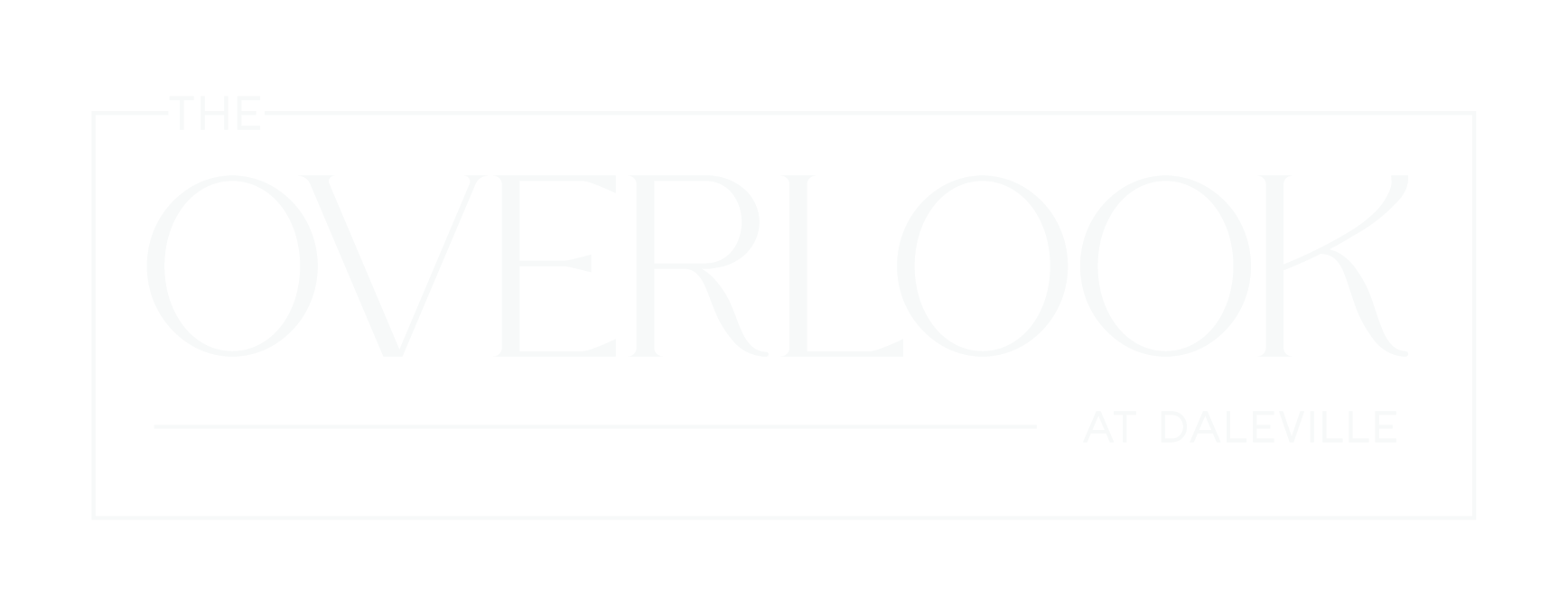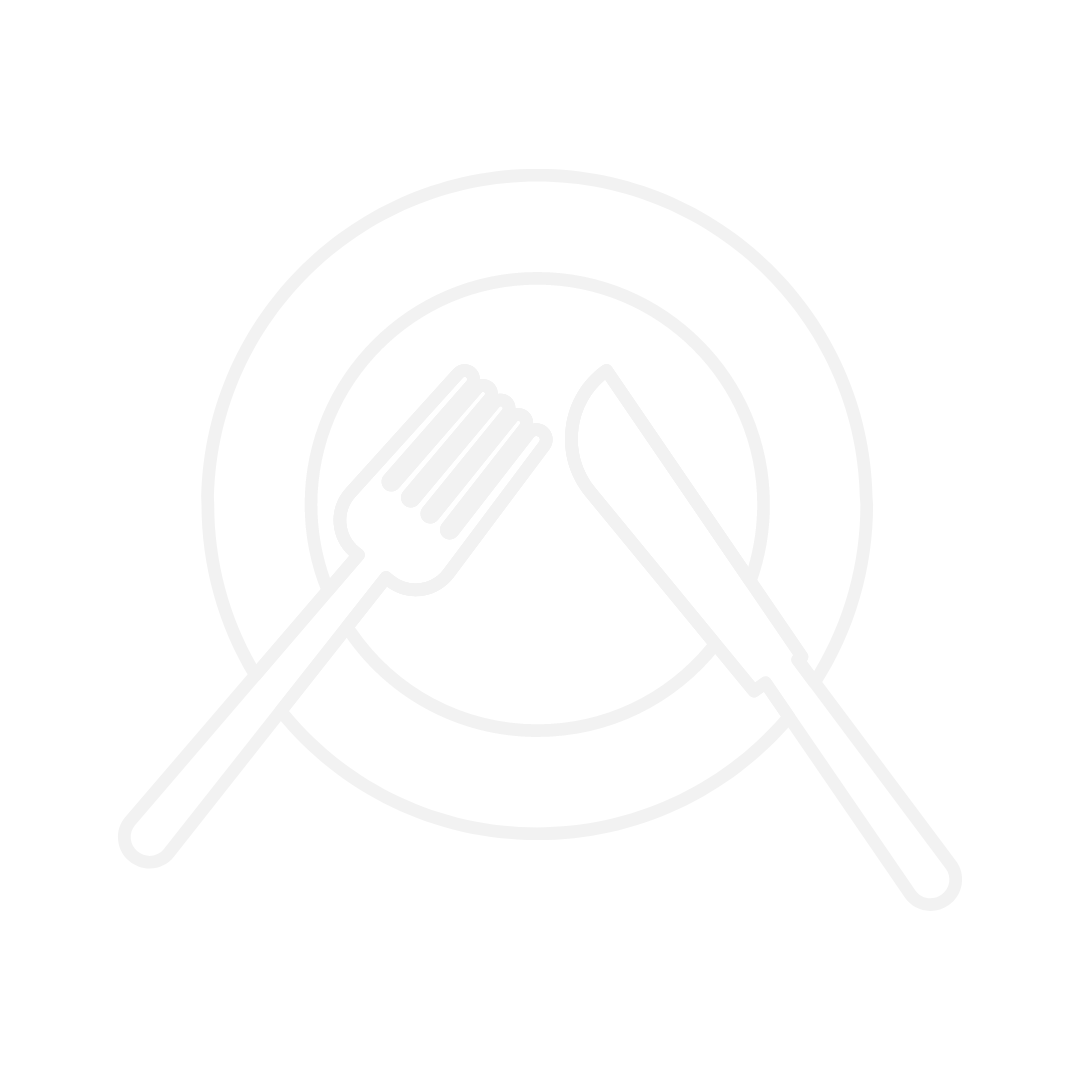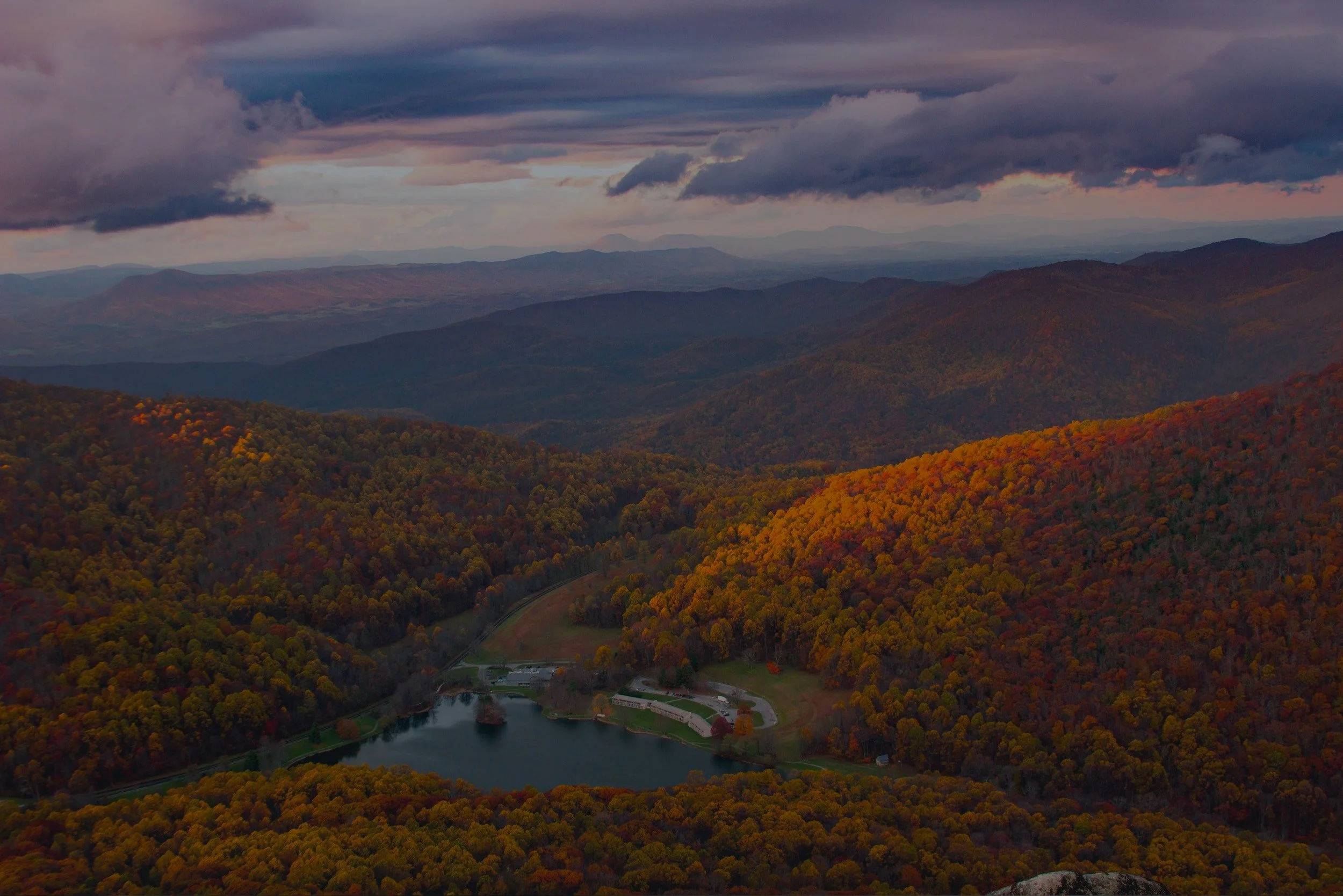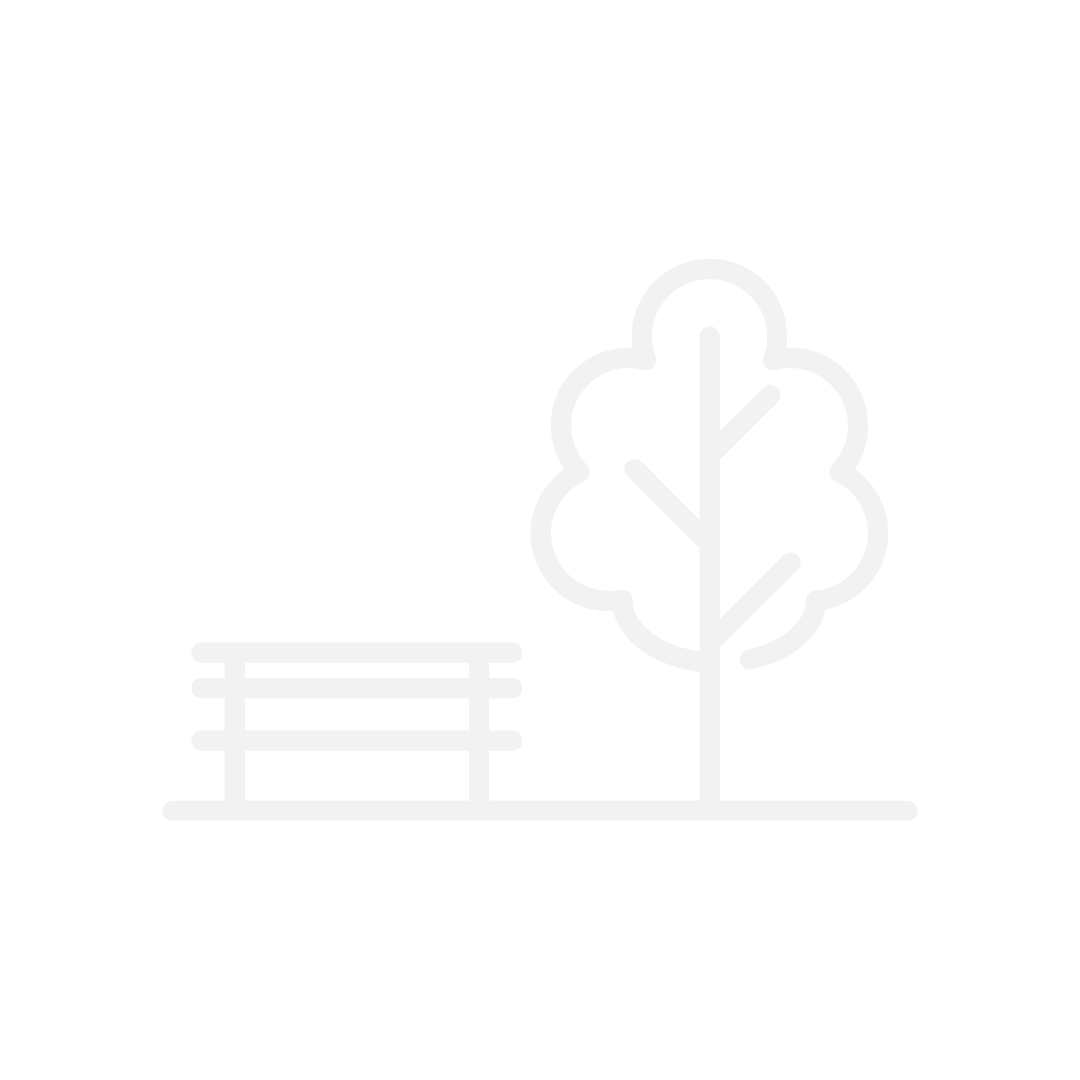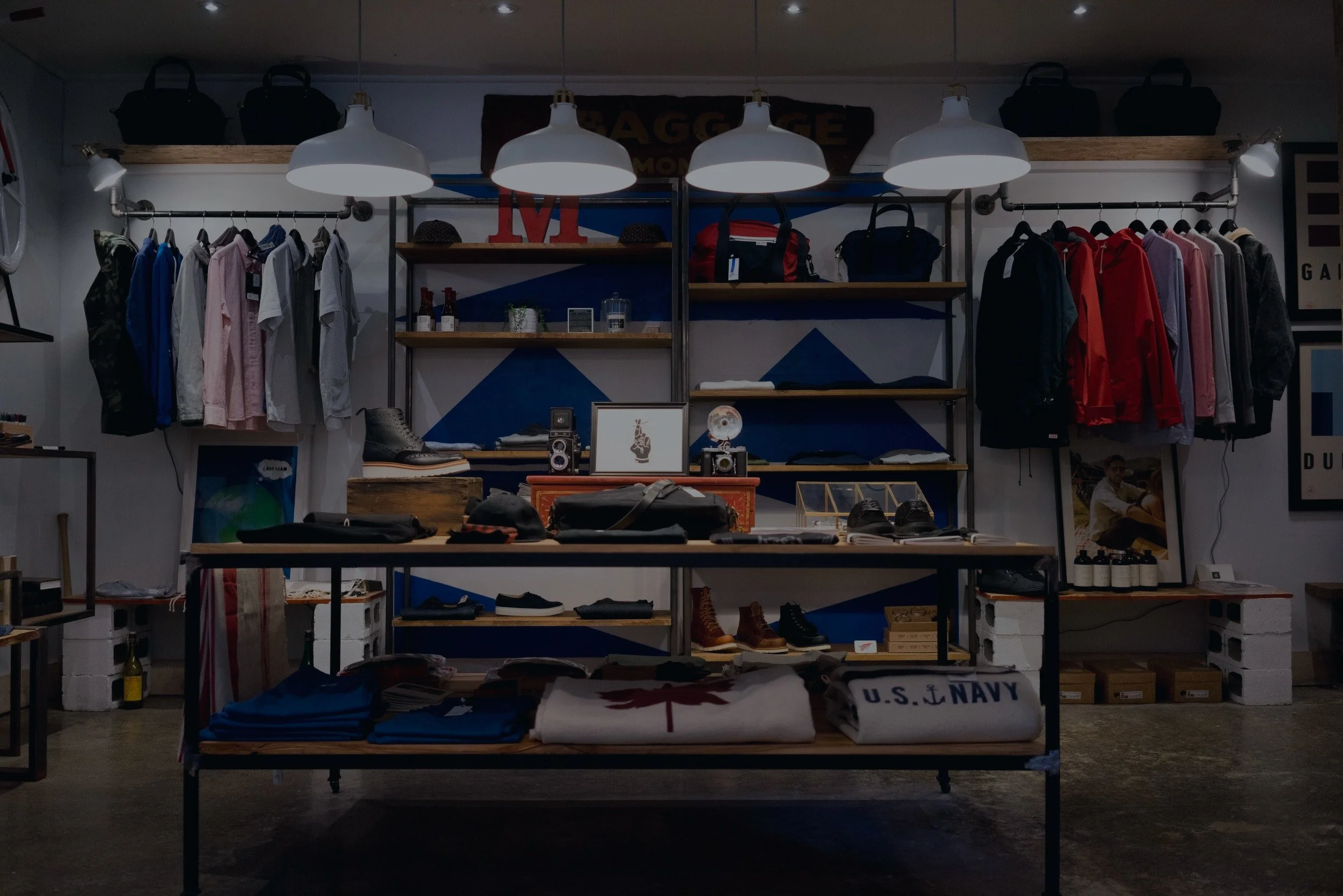437 Roanoke road
daleville, virginia 24083
WELCOME TO THE OVERLOOK
Welcome to The Overlook at Daleville, where luxury meets convenience in a stunning new community NOW LEASING! Nestled just off Interstate 81, these brand-new apartments offer a lifestyle of comfort and elegance, with a prime location that keeps you connected to everything you need. Whether you’re seeking a spacious one-bedroom retreat or a generous three-bedroom home, The Overlook at Daleville has the perfect space for you!
Not all available units are shown online. Contact our office for specific availability!
Follow Along for the Latest News & Updates!
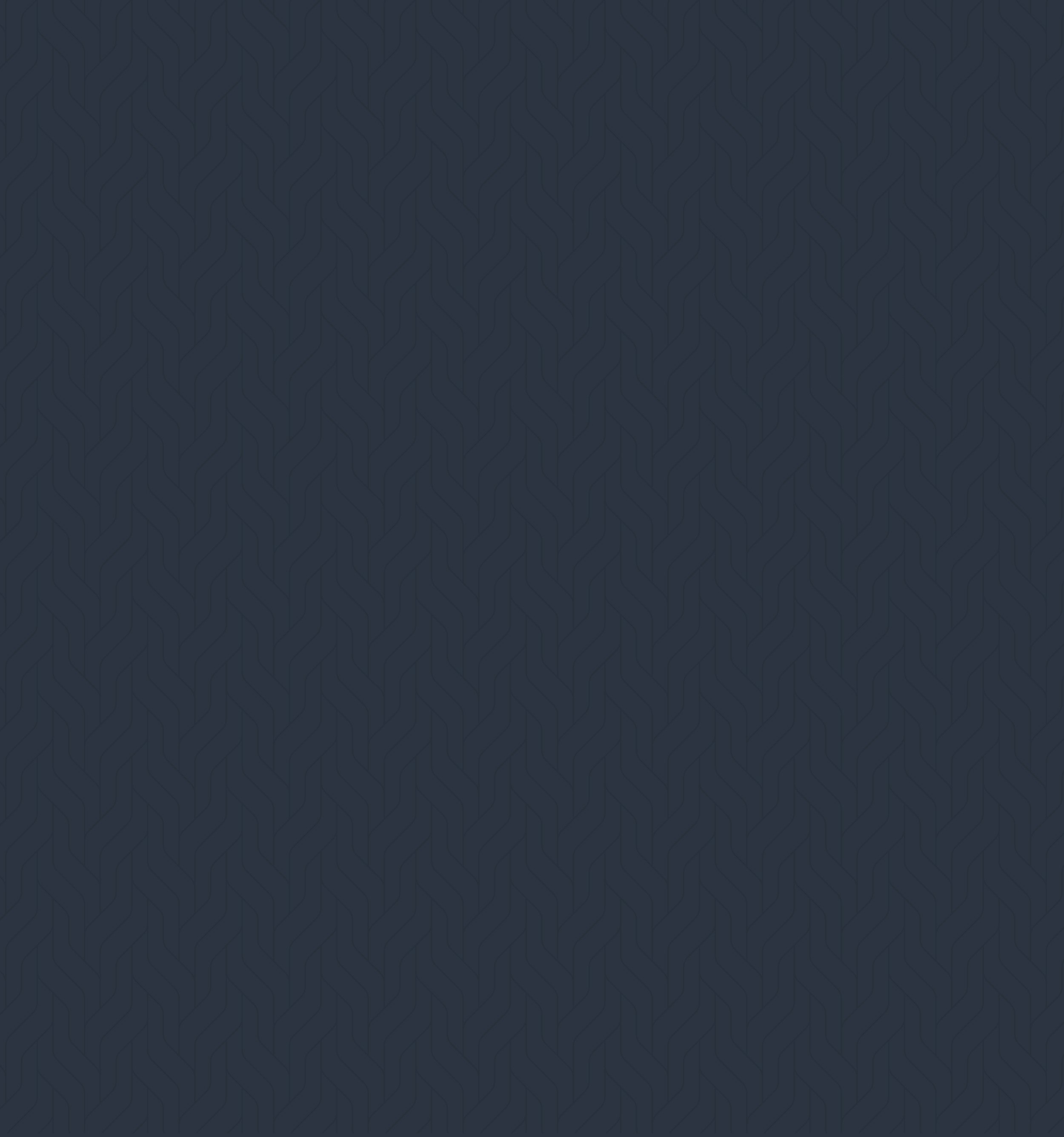
Amenities & FEATURES
Apartment amenities include:
Modern & Open Floor Plans
Quartz Countertops
Elevated Ceilings
Private Patios and Balconies
Spacious Walk-In Closets
Oversized Windows
High Efficiency Appliances
Elegant Soft-Close Cabinetry
Luxury Flooring
Full-Size Washer & Dryer
Lightning-Fast Wireless Internet
Community FEATURES include:
Saltwater Pool
24hr Fitness Center — COMING SOON
Clubhouse
Elevators
Smoke-Free Interiors
Controlled Access
Pet Friendly
& MORE!
-floor plans & Pricing-
1 BEDROOM
-
$1395.00
-
$1525.00
2 BEDROOM
-
$1725.00
-
$1800.00
3 BEDROOM
-
$2025.00
-
$2125.00
Disclaimer: Floor plans are representative but not precise. Rent prices shown reflect the $100 monthly discount for select floor plans. An additional fee of $150.00 per month for utilities is mandatory, in addition to the stated rental rates.

Contact us for available move-in specials

The Best of the Area Outside Your Door
Whether you’re looking to eat, explore or shop, Daleville and the surrounding area has it all!
EAT
EXPLORE
SHOP

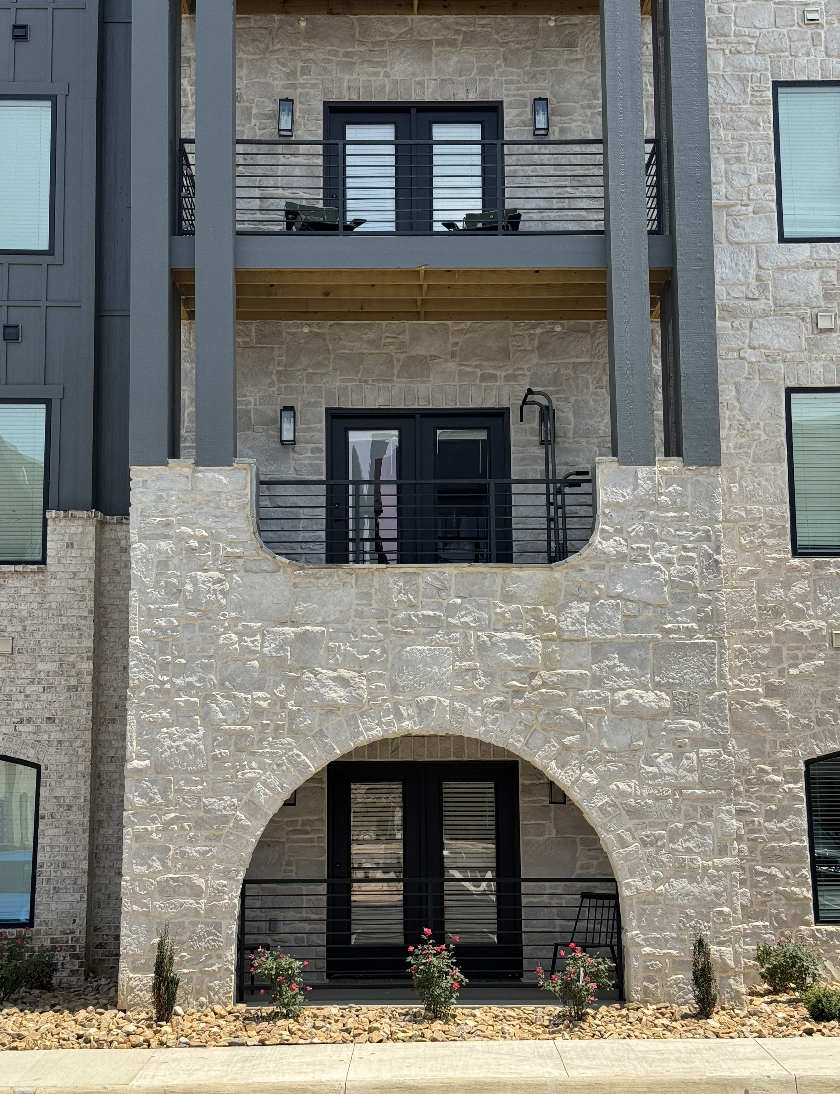



















take the next stepS
Join the waitlist
If your anticipated move in date is more than 30 days away, join our waitlist for availability updates!
Schedule A Tour
Tours are available by appointment only. Schedule yours today!
view availability / apply now
Not all available units are shown online. Contact our office for specific availability!

Qualifications & FAQ
-
-Applicants must attach proof of income showing a gross monthly income of at least 3x the rent. If your income does not meet those requirements, or your credit is below 600, you will need a co-signer. Co-signers are required to provide all the necessary income documents which includes a photo ID and proof of income.
-Good rental references
-A credit & background check will be conducted on all applicants. Previous evictions and bankruptcies are grounds for denial of an application.
-Security deposits are equivalent to one month’s rent and will be due at the time of the lease signing.
-
You’d apply directly to the floor plan you are interested in by looking through the list of availability. Each person over the age of 18 must create an account & submit their own application.
-
Co-signers would create an account & submit an application. They should list you as an “additional occupant” on their application & attach proof of income.
-
12-month leases are always preferred, but a short-term lease option is available for an additional fee.
-
There is a $50.00 nonrefundable application fee PER ADULT. No joint applications will be accepted.
-
There is a $150.00 utility package that covers water, trash, parking & internet. Electricity would be your responsibility.
-
Nonrefundable pet deposit of $350.00 for one pet, $550.00 for two pets, and a monthly pet rent of $30.00 per pet.
Pet restrictions:
Two-pet maximum. 50lb combined weight limit.

