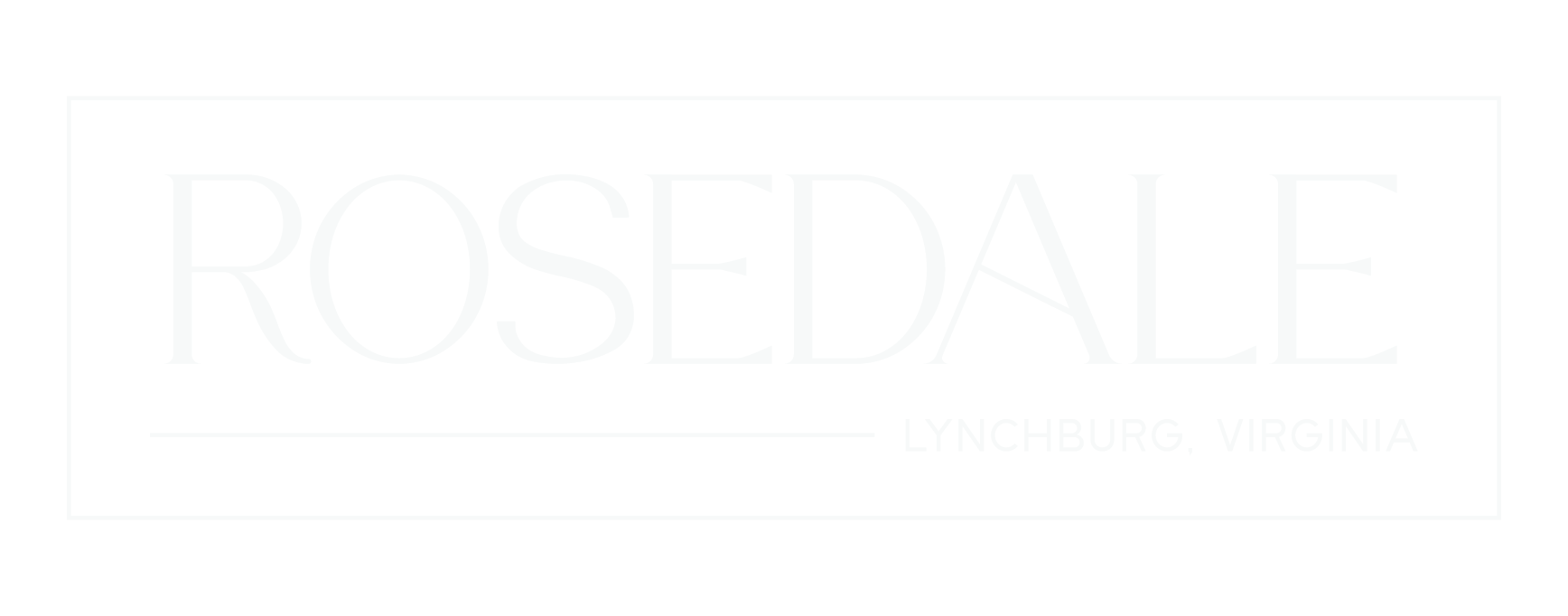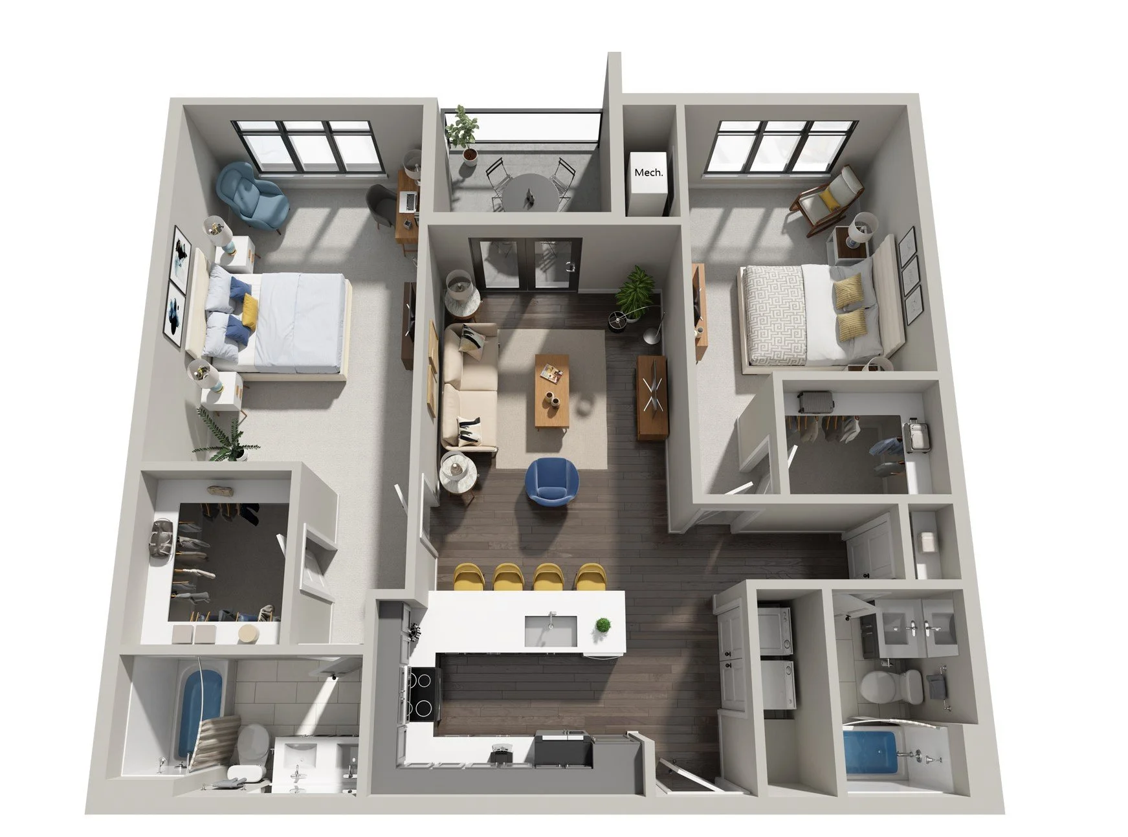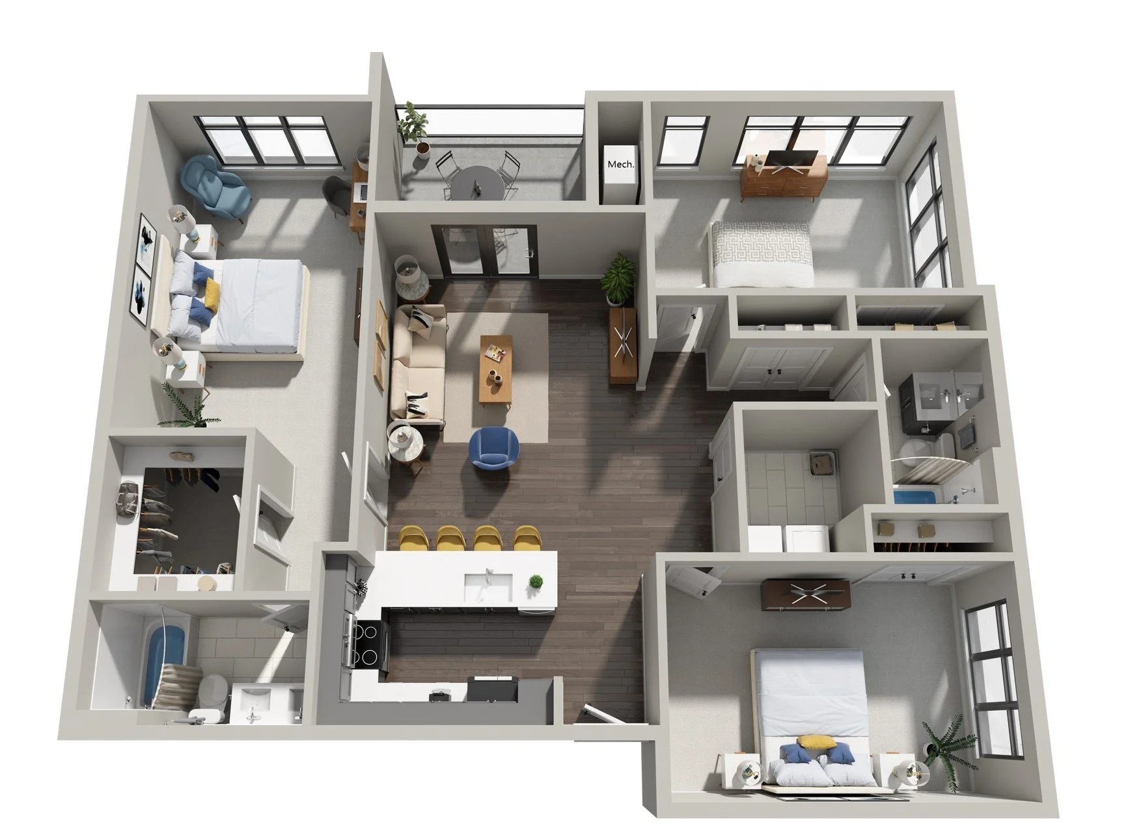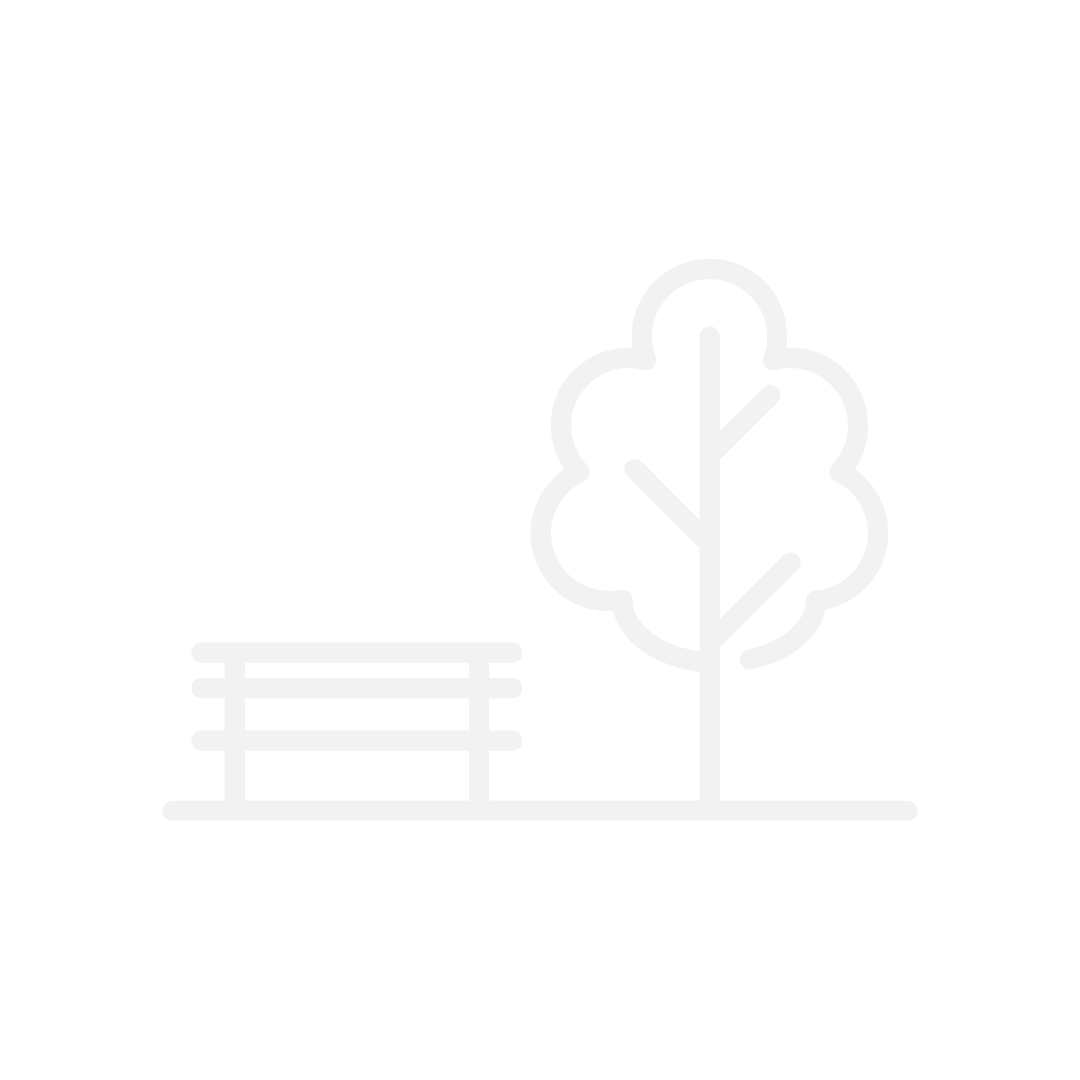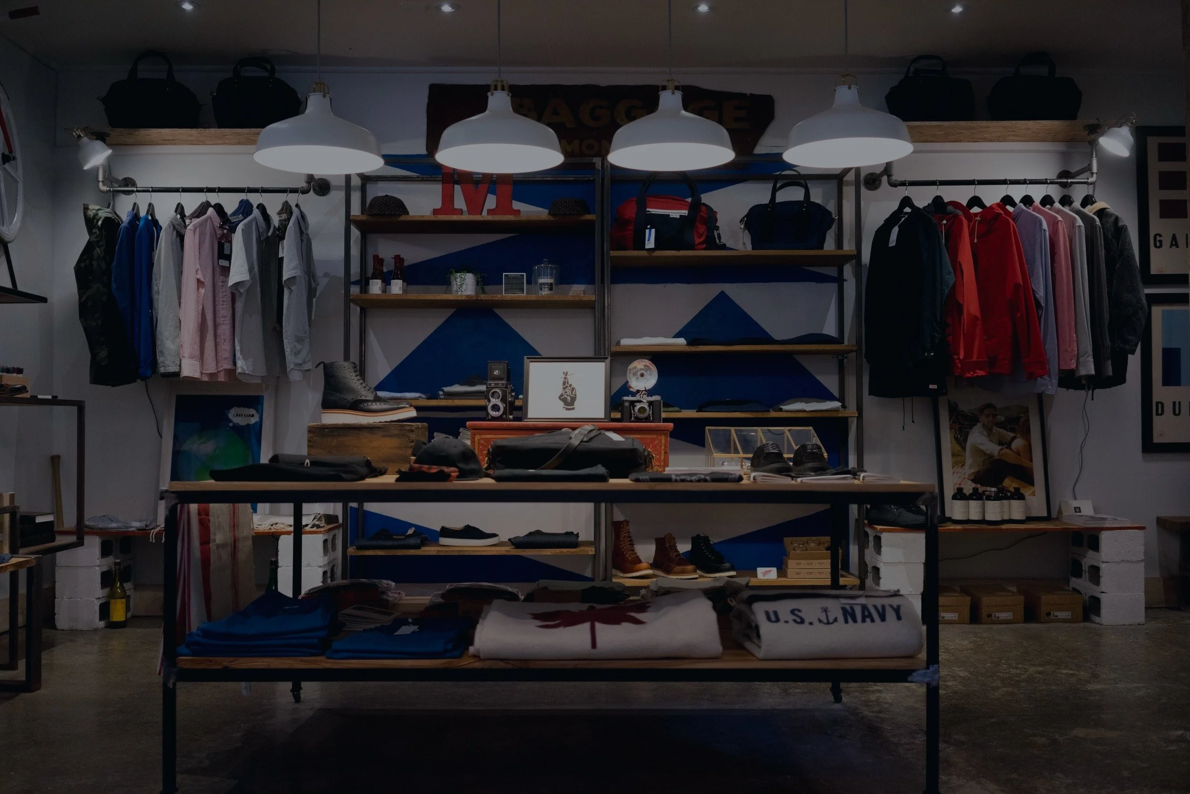1600 Graves Mill Road
Lynchburg, Virginia 24502
Welcome to Rosedale
Step into a new era of luxury living at Rosedale, where sophistication meets convenience in the heart of Lynchburg, Virginia. NOW LEASING, these brand-new apartments offer a lifestyle of unparalleled comfort and style. Imagine waking up to stunning modern interiors, relaxing in top-tier amenities, and living just minutes away from Lynchburg’s vibrant shopping, dining, and entertainment scene.
At Rosedale, your dream home isn’t just a vision—it’s ready for you to move in.
ROSEDALE NOW OFFERS A Walkable Retail Experience, Right Outside Your Door
Rosedale is more than a place to live—it’s becoming a destination. With the opening of our new on-site retail spaces, everyday conveniences, local businesses, and gathering spots are now just steps from home. Whether you’re grabbing coffee, meeting friends, or supporting locally owned shops, Rosedale’s growing retail district brings a new level of connection and convenience to daily life. Live where life happens—inside and out.
Not all available units are shown online. Contact our office for specific availability!
Follow Along for the Latest News & Updates!

Amenities & FEATURES
Apartment amenities include:
Modern & Open Floor Plans
Quartz Countertops
1st floor 10’ Ceilings, Upper Floors 9’ ceilings
Private Patios & Balconies
Spacious Walk-In Closets
Oversized Windows
High Efficiency Appliances
Elegant Soft-Close Cabinetry
Luxury Flooring
Full-Size Washer & Dryer
Lightning-Fast Wireless Internet
Community FEATURES include:
Saltwater Pool
Pet Wash Station & Pet Waste Stations
Elevators
Pet Friendly
Smoke-Free Interiors
Secured Access to Building & Amenities
24-hour fitness center — COMING SOON
-floor plans & Pricing-
1 BEDROOM
-
$1095.00
-
$1295.00
(Floor plan shown)
-
$1345.00
2 BEDROOM
-
$1450.00
-
$1475.00
-
$1575.00
(Floor plan shown)
3 BEDROOM
-
$1750.00
(Floor plan shown)
-
$1850.00
Disclaimer: Floor plans are representative but not precise. Rent prices shown reflect the $100 rent discount. An additional fee of $150.00 per month for utilities is mandatory, in addition to stated rental rates.

take the next stepS
Join the waitlist
If your anticipated move in date is more than 30 days away, join our waitlist for availability updates!
Schedule A Tour
Tours are available by appointment only. Schedule yours today!
view availability / apply now
Not all available units are shown online. Contact our office for specific availability!
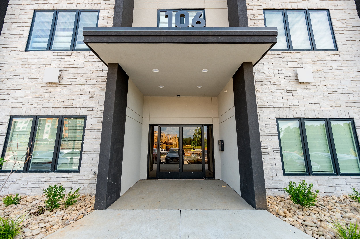
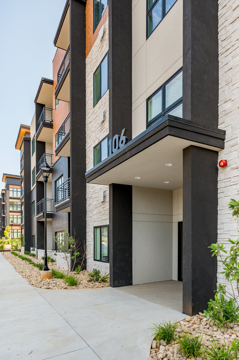
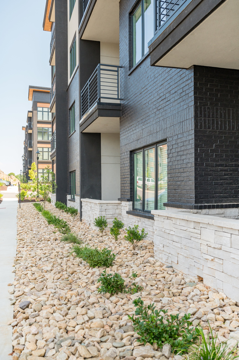
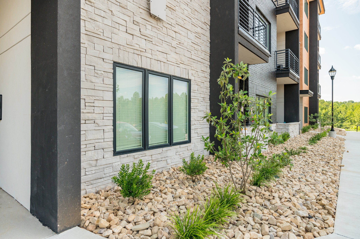
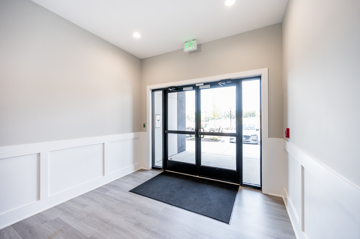
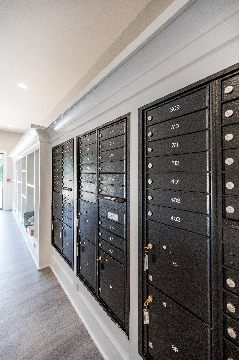
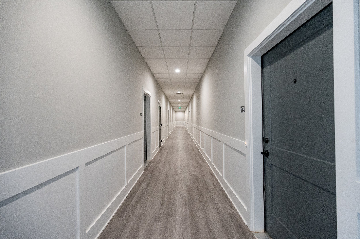
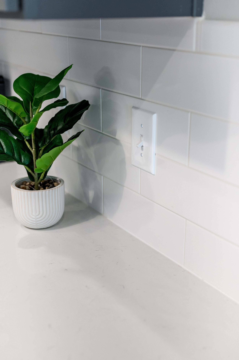
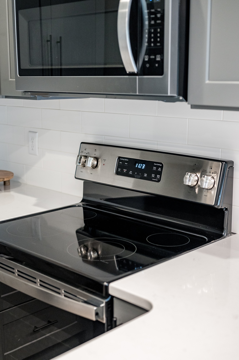
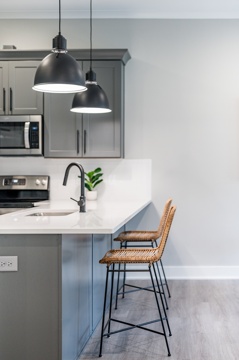
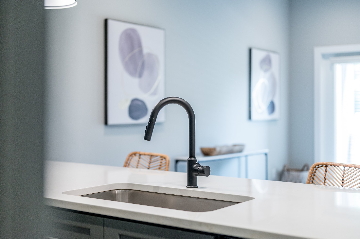
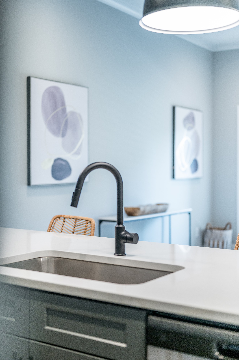
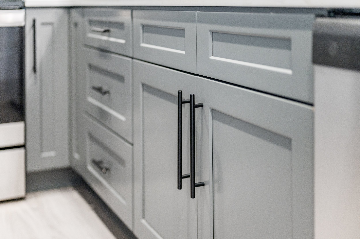

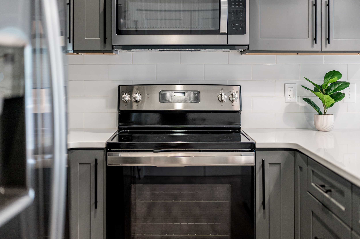
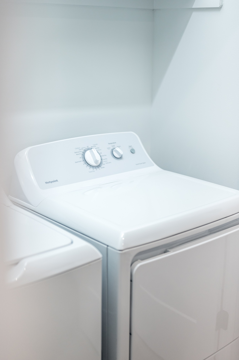

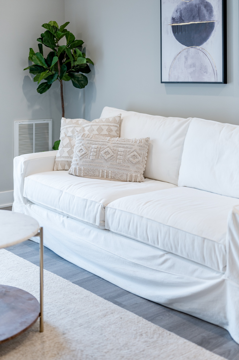
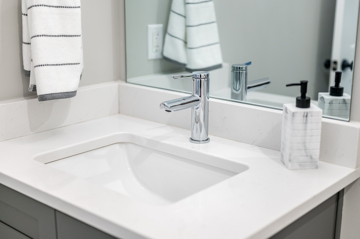
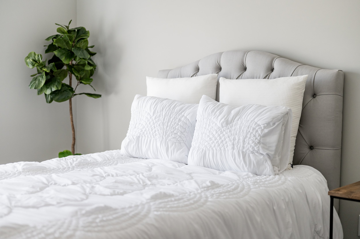
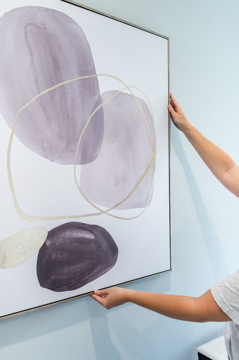
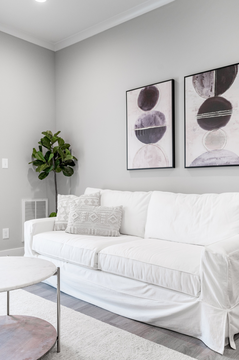
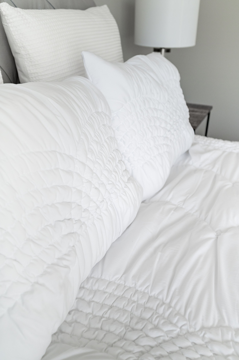
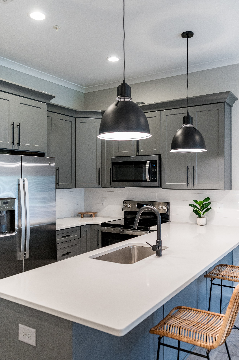
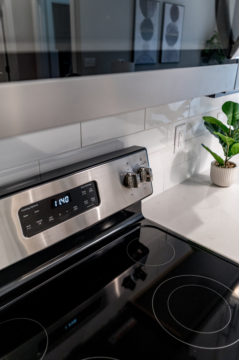

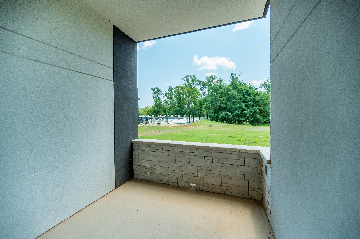
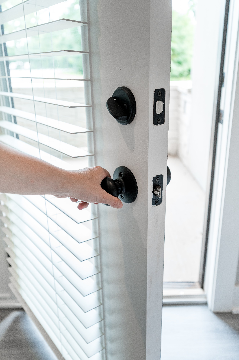
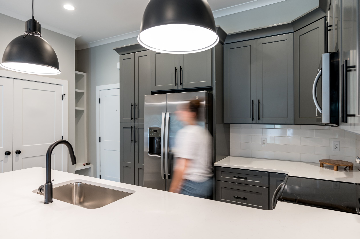

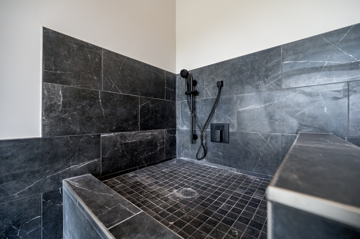

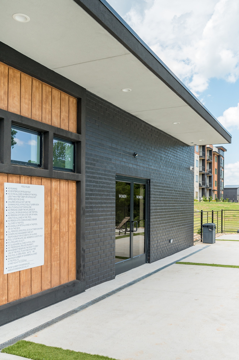
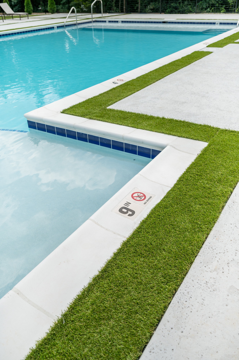
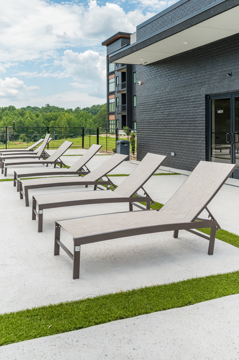
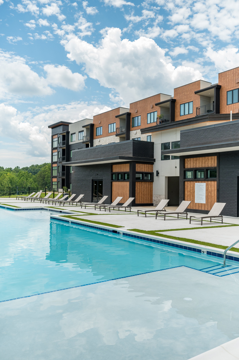
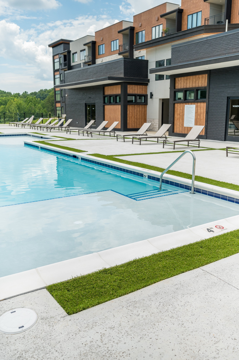
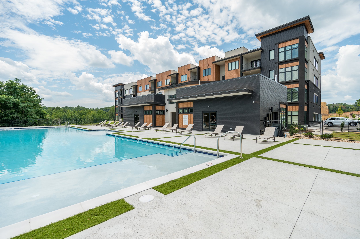
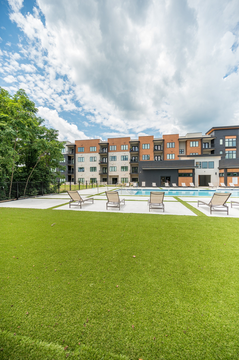
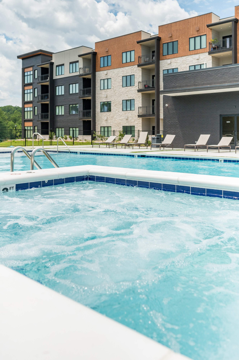
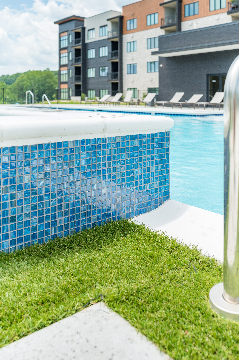
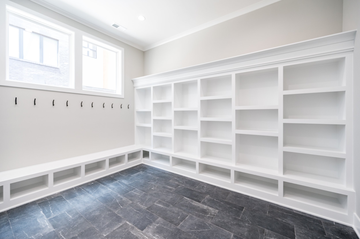
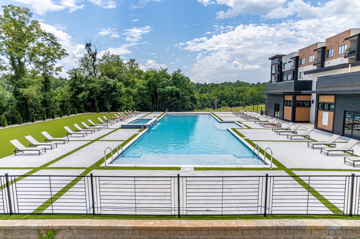
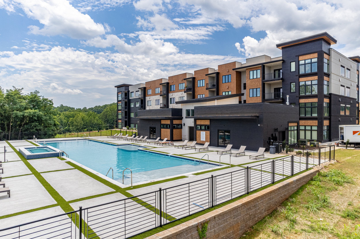
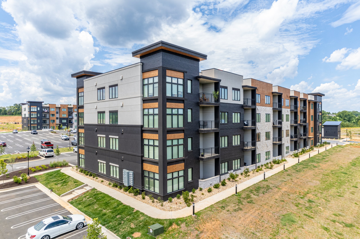

The Best of the Area Outside Your Door
Whether you’re looking to eat, explore or shop, Lynchburg and the surrounding area has it all!
EAT
EXPLORE
SHOP

Contact us for available move-in specials

Qualifications & FAQ
-
-Applicants must attach proof of income showing a gross monthly income of at least 3x the rent. If your income does not meet those requirements, or your credit is below 600, you will need a co-signer. Co-signers are required to provide all the necessary income documents which includes a photo ID and proof of income.
-Good rental references
-A credit & background check will be conducted on all applicants. Previous evictions and bankruptcies are grounds for denial of an application.
-Security deposits are equivalent to one month’s rent and will be due at the time of the lease signing.
-
You’d apply directly to the floor plan you are interested in by looking through the list of availability. Each person over the age of 18 must create an account & submit their own application. Co-signers would also need to create an account & apply separately.
-
Co-signers would create an account & submit an application. They should list you as an “additional occupant” on their application & attach proof of income.
-
12-month leases are always preferred, but a short-term lease option is available for an additional fee.
-
There is a $50.00 nonrefundable application fee PER ADULT. No joint applications will be accepted.
-
There is a $150.00 utility package that covers water, trash, parking & internet. Electricity would be your responsibility.
-
Nonrefundable pet deposit of $350.00 for one pet, $550.00 for two pets, and a monthly pet rent of $30.00 per pet.
Pet restrictions:
Two-pet maximum. 50lb combined weight limit.

