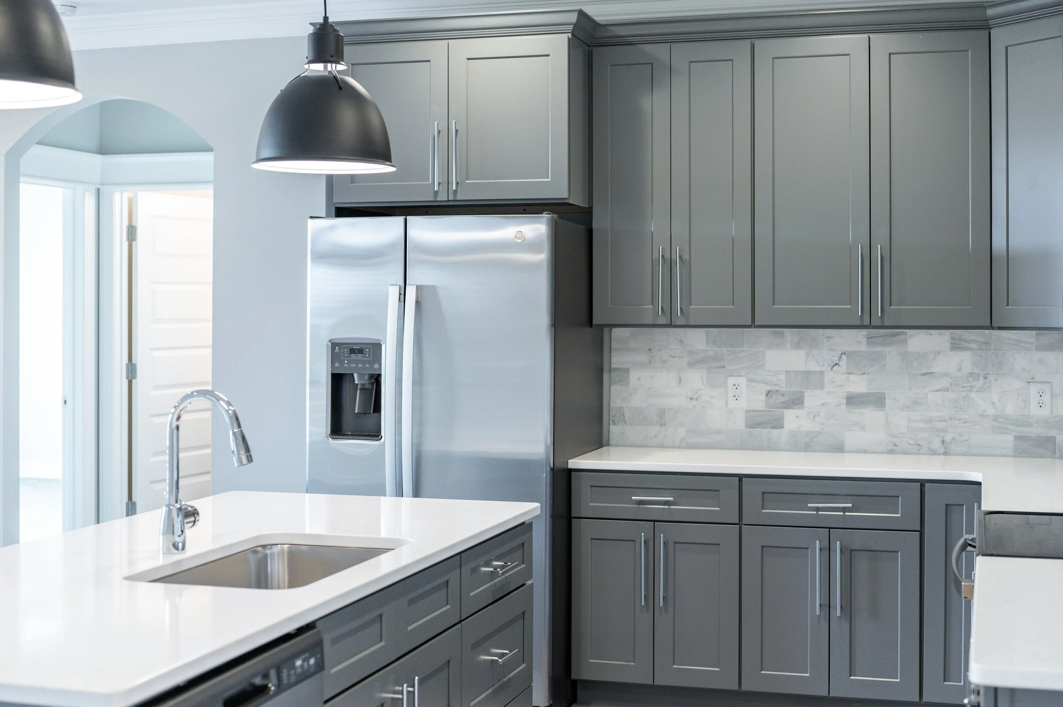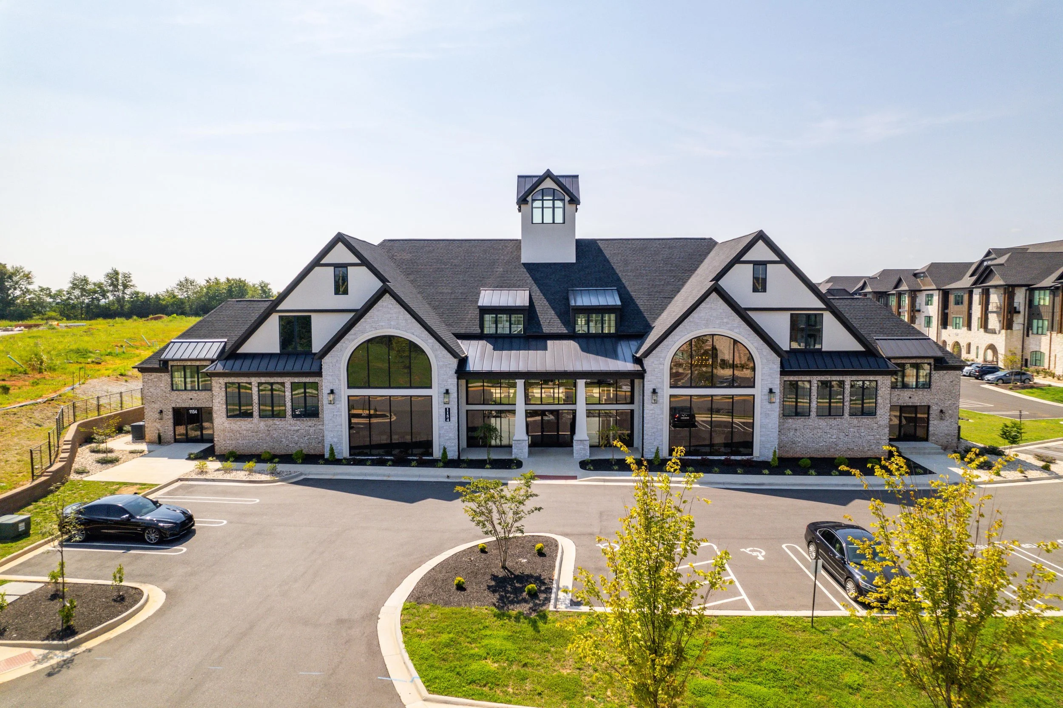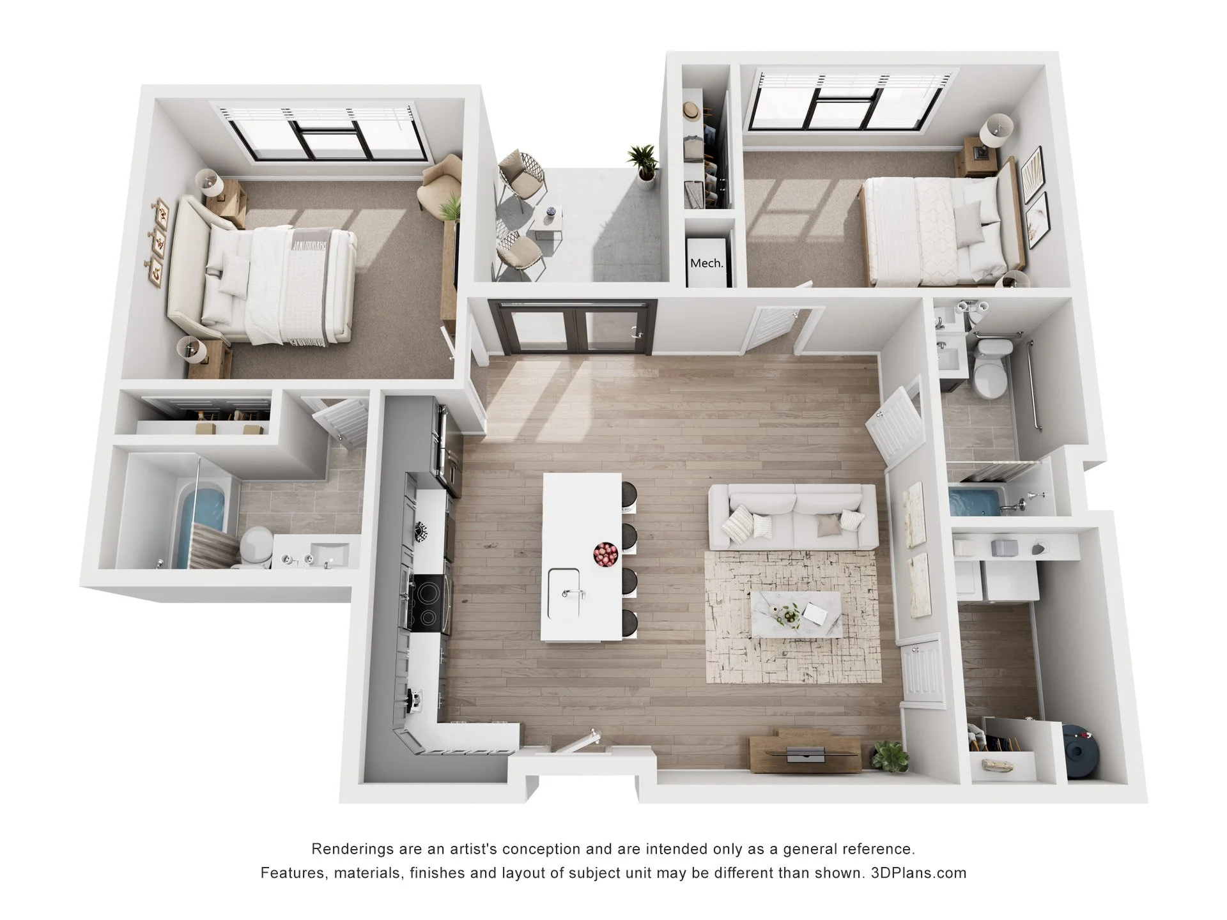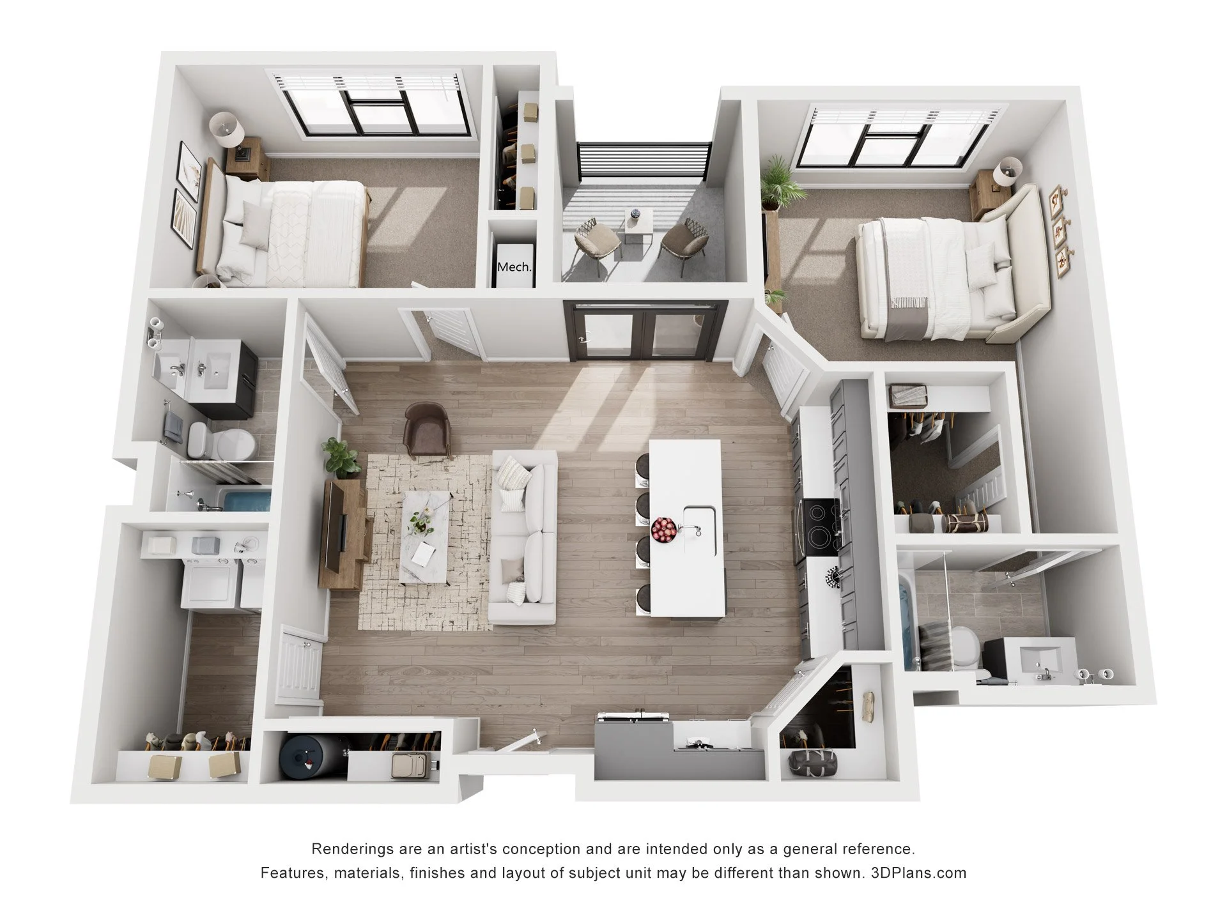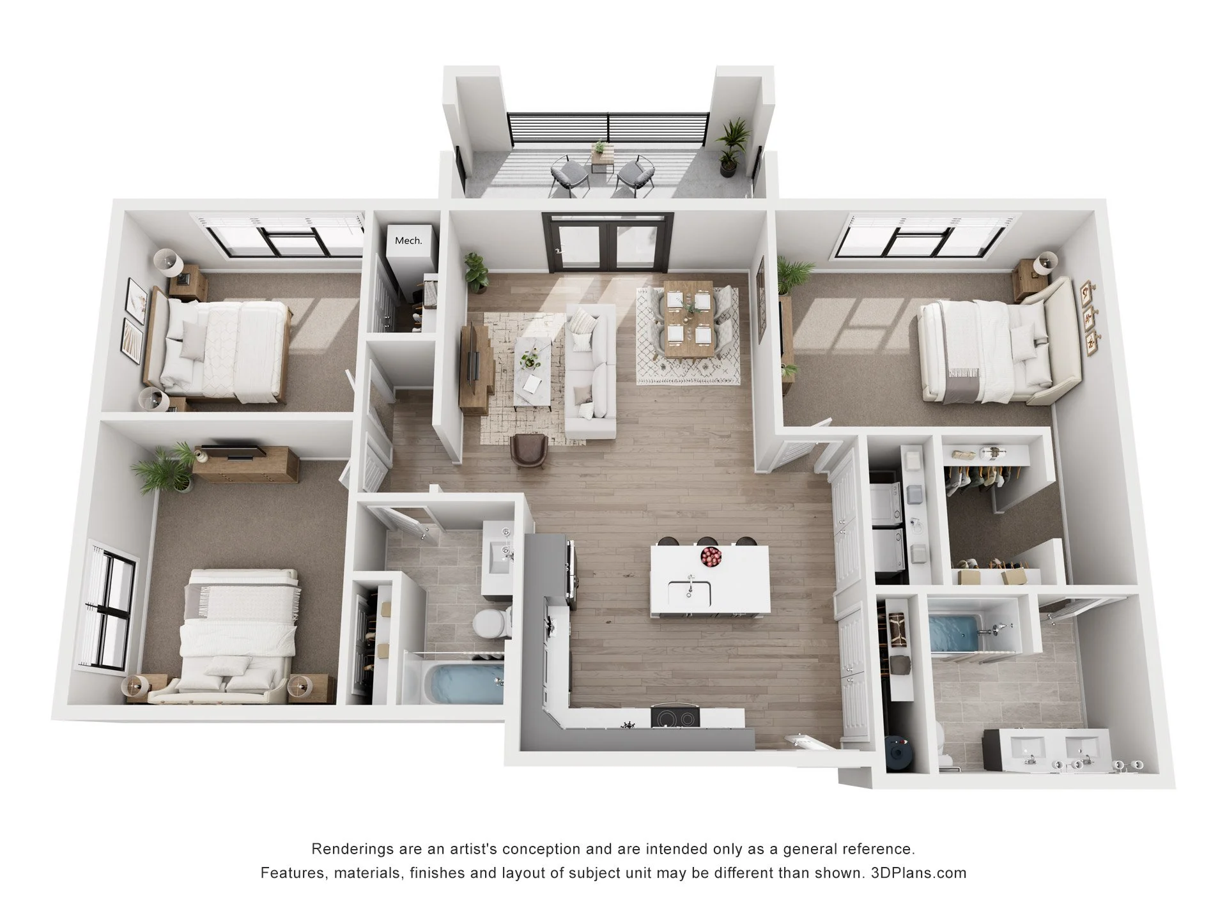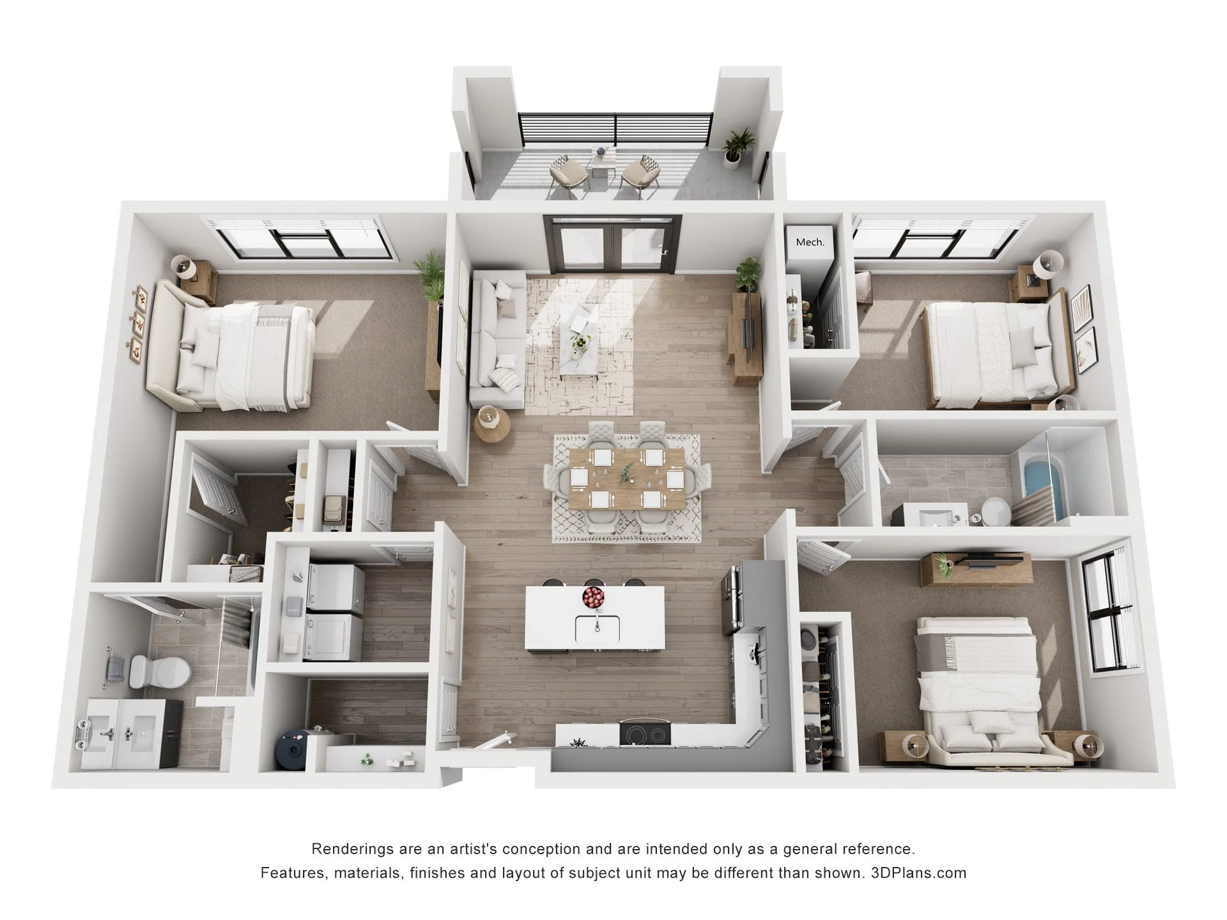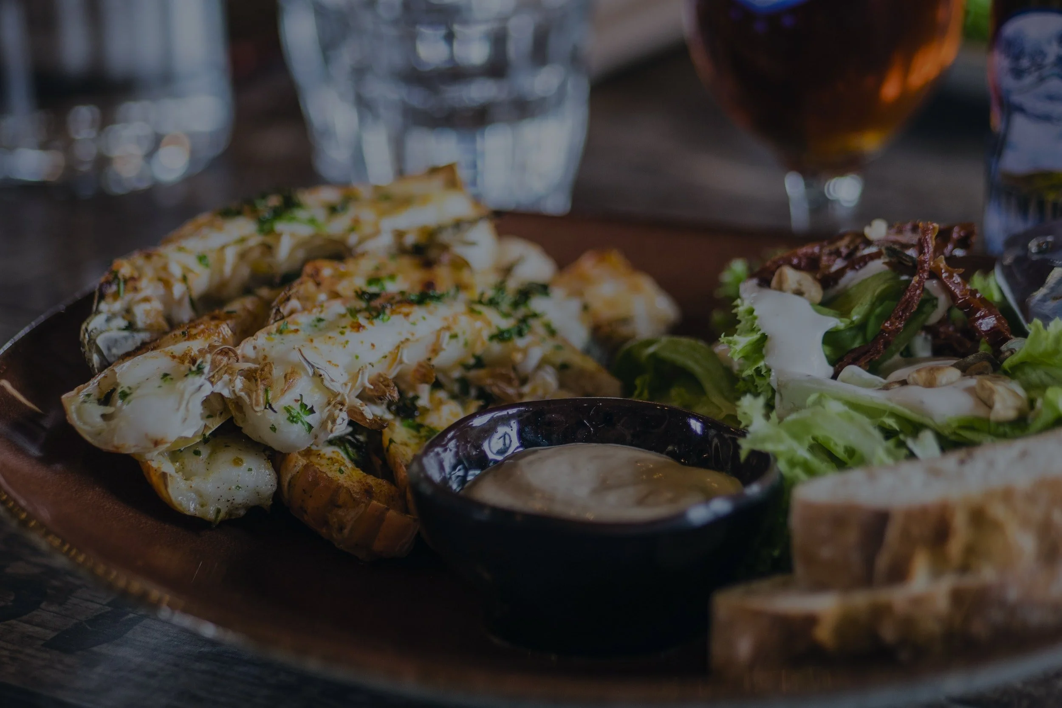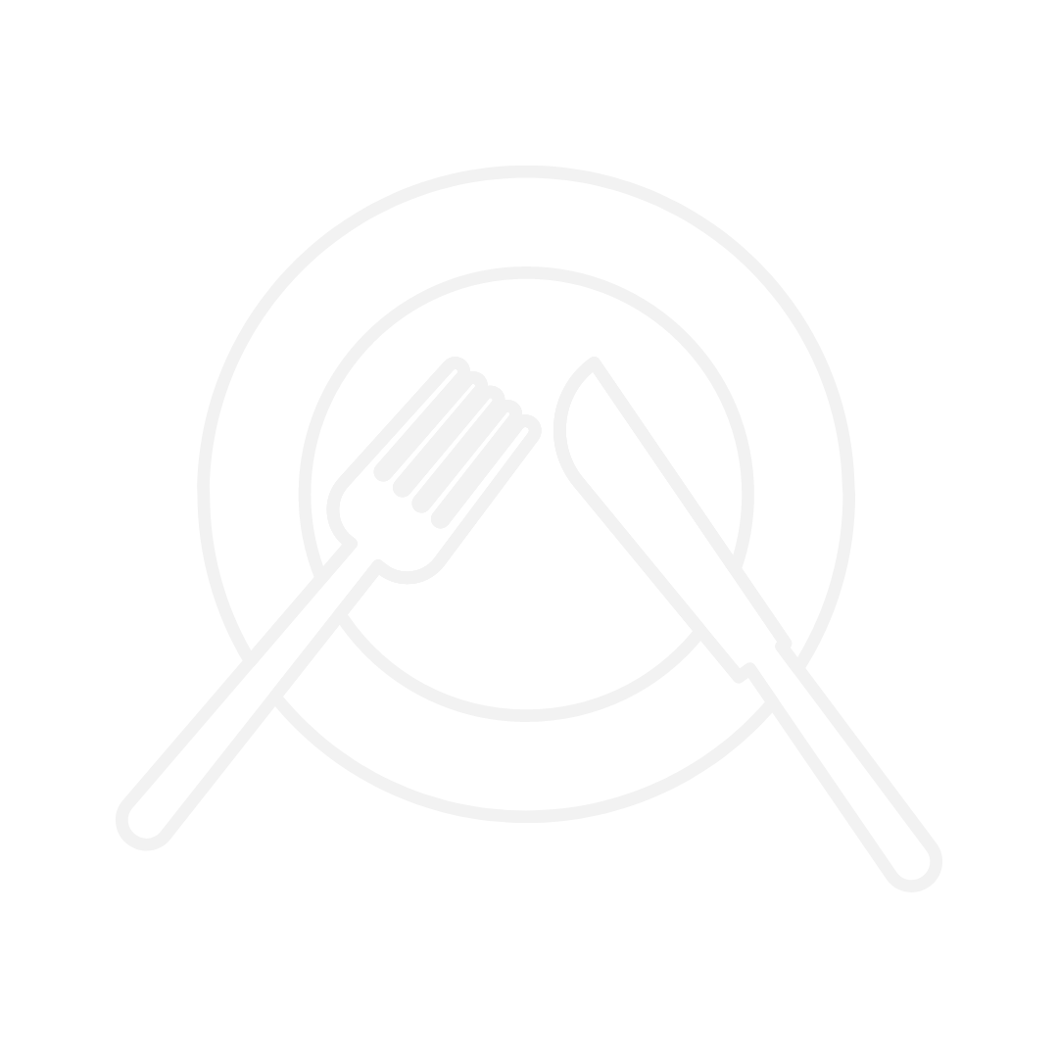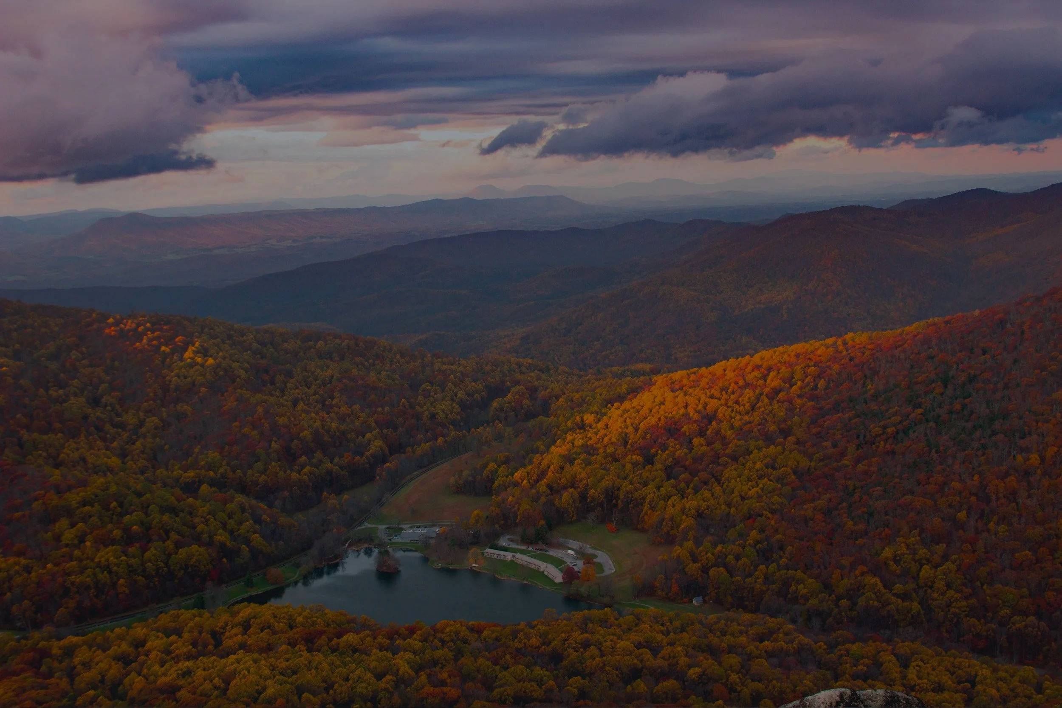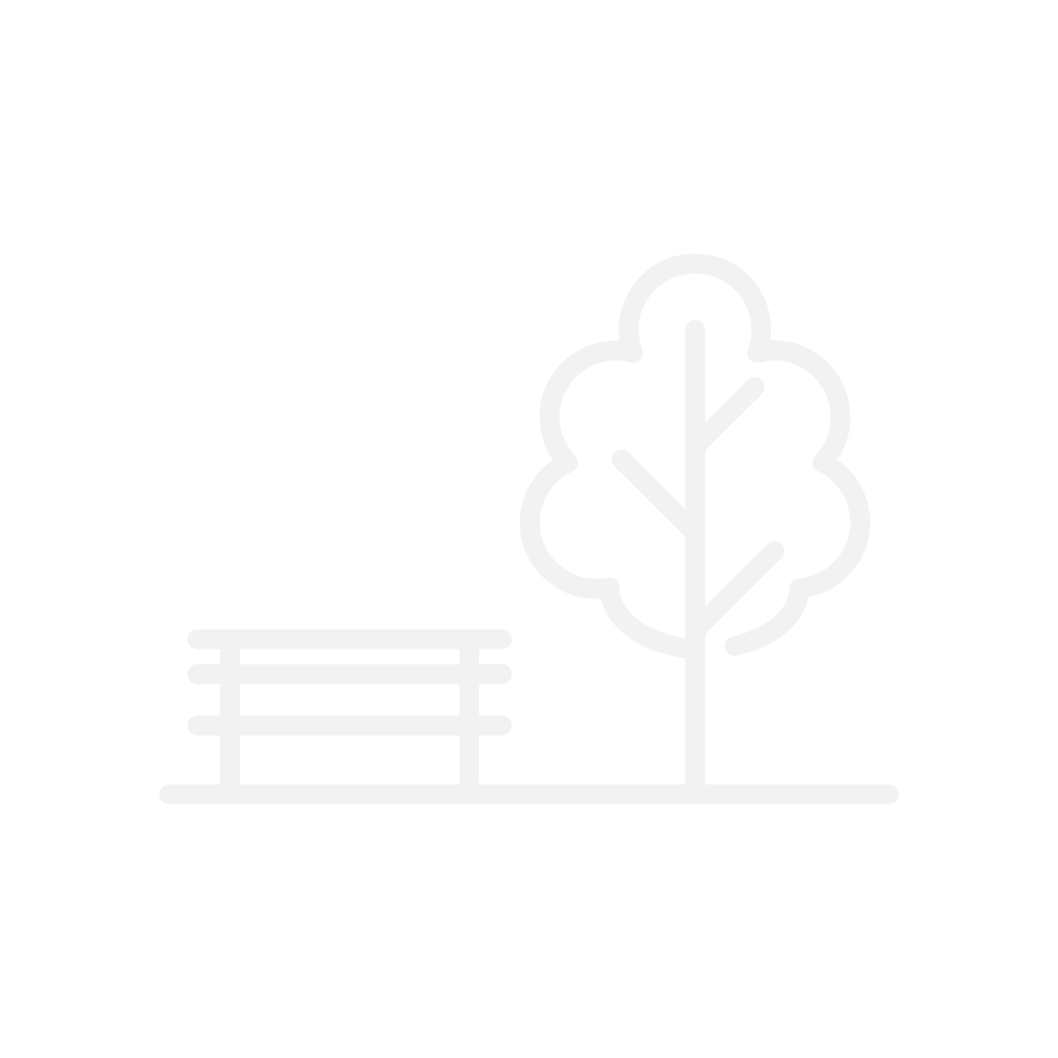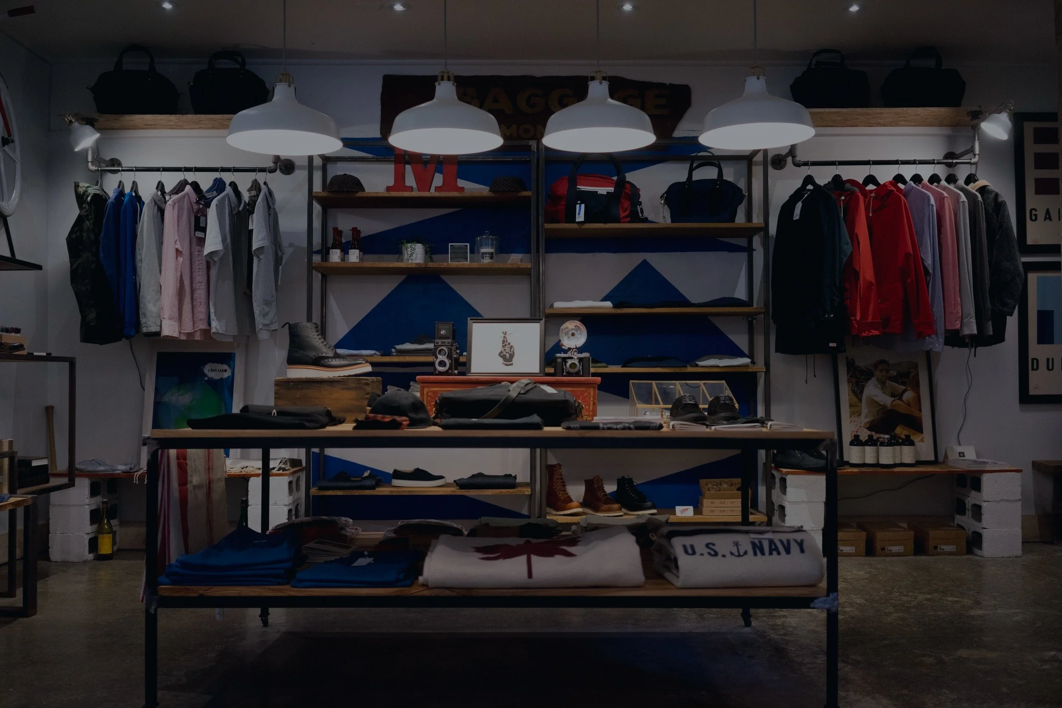1154 Westyn Village Way
Forest, Virginia 24551
WELCOME TO WESTYN VILLAGE
Imagine coming home to a community that perfectly blends luxury living with a vibrant lifestyle—where your surroundings inspire comfort, your amenities cater to every need, and your location connects you effortlessly to the best of what Forest has to offer. At Westyn Village, you’re not just finding a place to live; you’re discovering the home you’ve always dreamed of.
Not all available units are shown online. Contact our office for specific availability!
Follow Along for the Latest News & Updates!
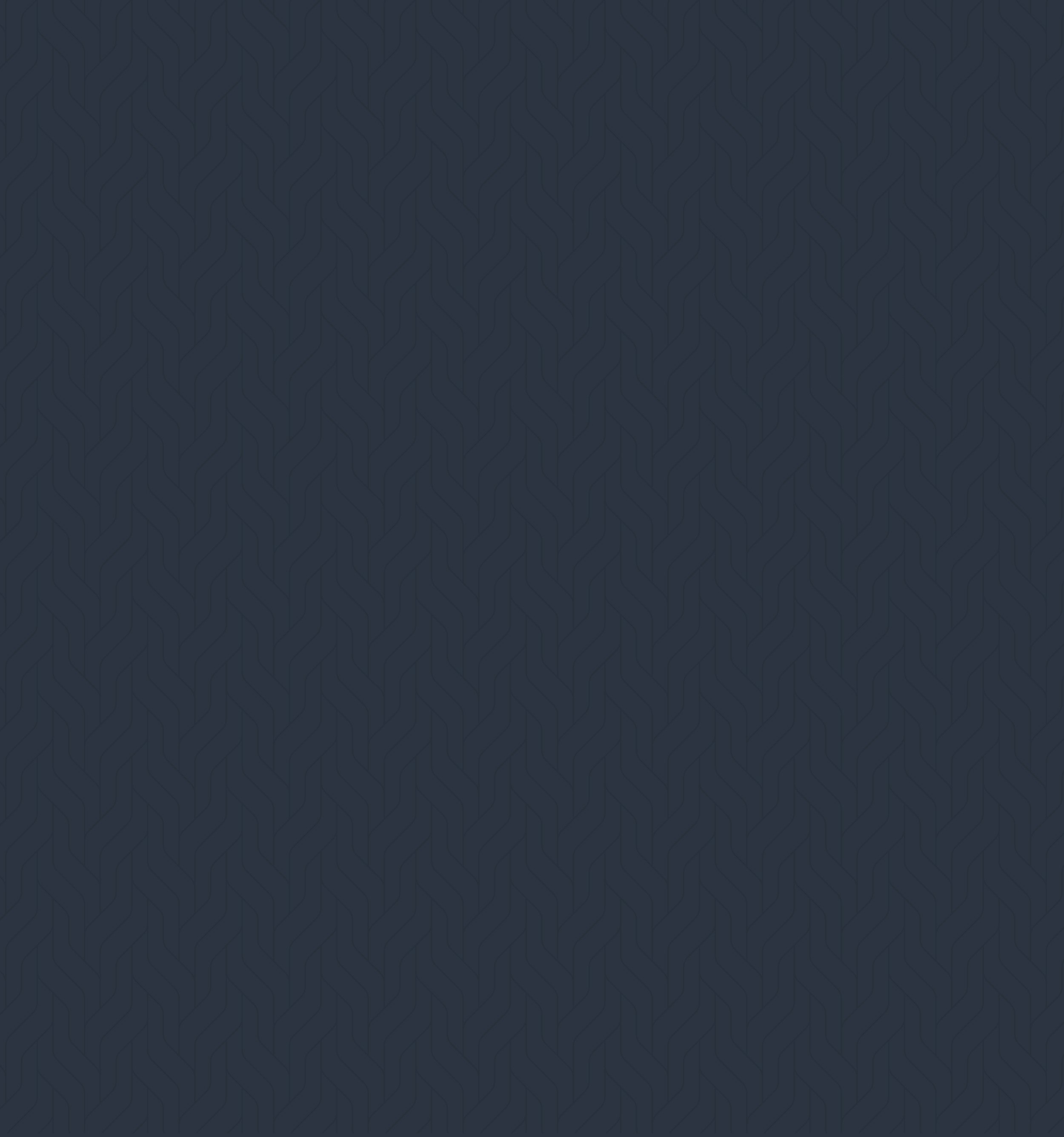
Amenities & FEATURES
Apartment amenities include:
Stainless Steel Appliances
Quartz Countertops
Oversized Windows
Ceiling Fans
Spacious Closets
9’ Ceilings
Luxury Flooring, Carpet, & Tiles
Private Patios & Balconies
Full-Size Washer & Dryer
Unlimited 1GB Wireless Internet
Community FEATURES include:
Elevators
Smoke-Free Interiors
Controlled Access
Pet Friendly
Community Clubhouse
Fitness Center
Game Room
On-Site Management
Saltwater Pool & Hot Tub

Contact us for available move-in specials
-floor plans & Pricing-
1 bed / 1 bath
710 SF — $1195.00
1 BED / 1 BATH / OFFICE
951 SF — $1395.00
2 bed / 2 bath
1041 SF — $1525.00
2 bed / 2 bath
1090 SF — $1595.00
3 bed / 2 bath
1389 SF — $1795.00
3 bed / 2 bath
1488 SF — $1895.00
Disclaimer: Floor plans are representative but not precise. Rent prices shown reflect the $100 rent discount. An additional fee of $150.00 per month for utilities is mandatory, in addition to stated rental rates.

take the next stepS
Join the waitlist
If your anticipated move in date is more than 30 days away, join our waitlist for availability updates!
Schedule A Tour
Tours are available by appointment only. Schedule yours today!
view availability / apply now
Not all available units are shown online. Contact our office for specific availability!

The Best of the Area Outside Your Door
Whether you’re looking to eat, explore or shop, Lynchburg and the surrounding area has it all!
EAT
EXPLORE
SHOP





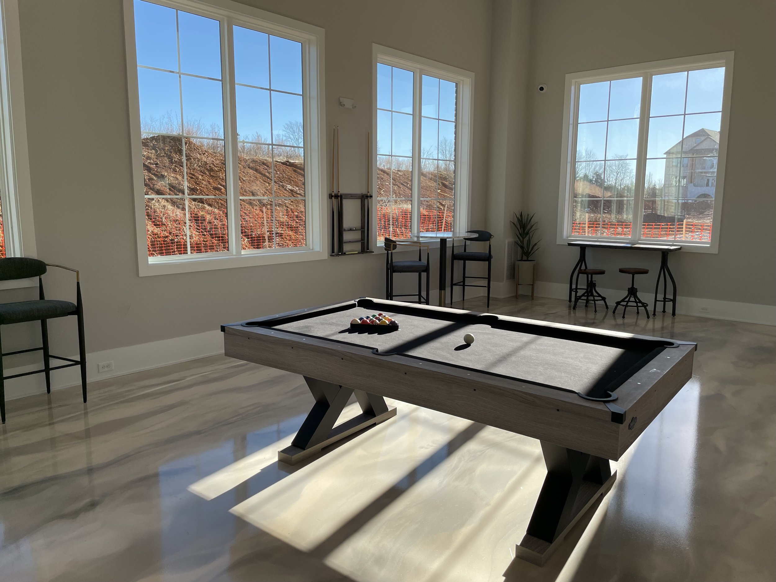
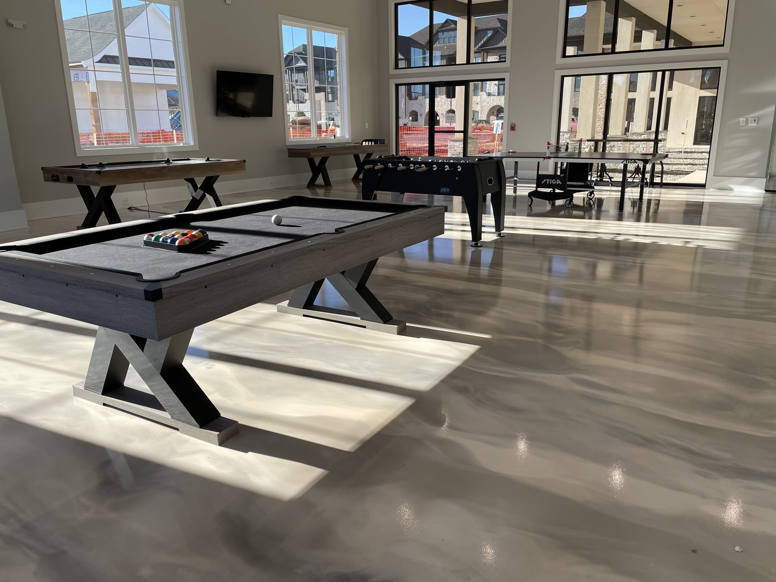
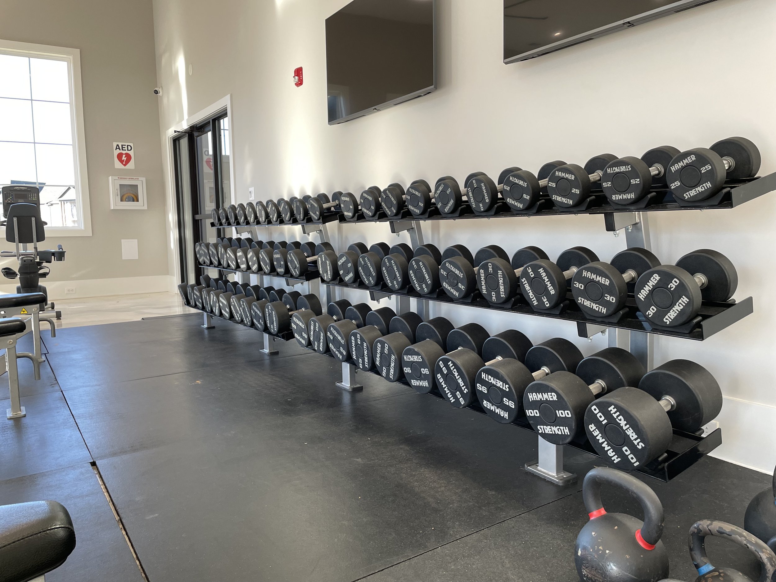
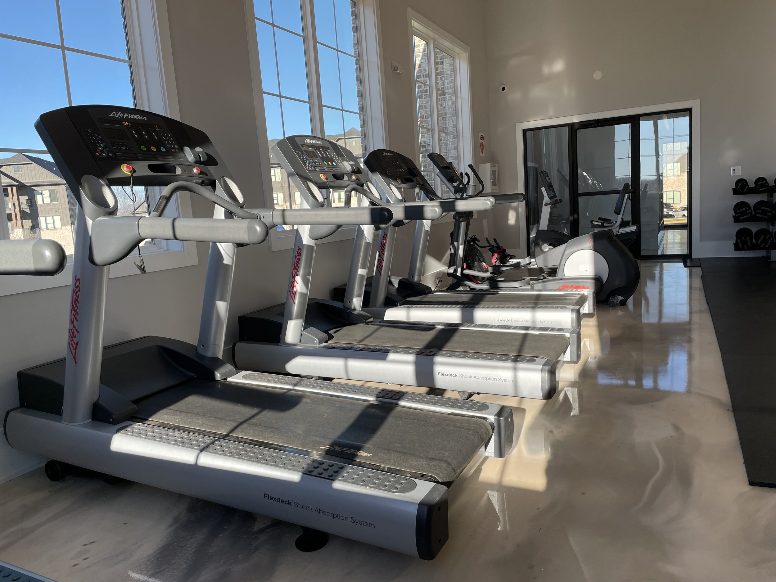

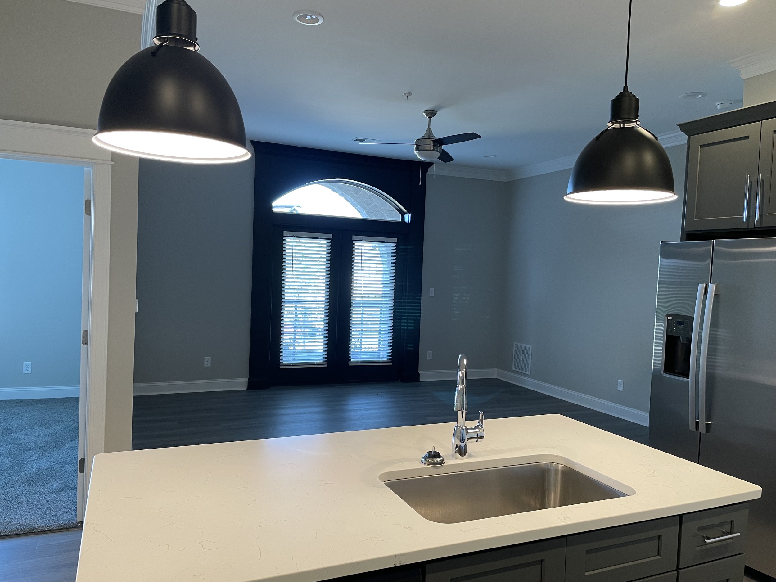

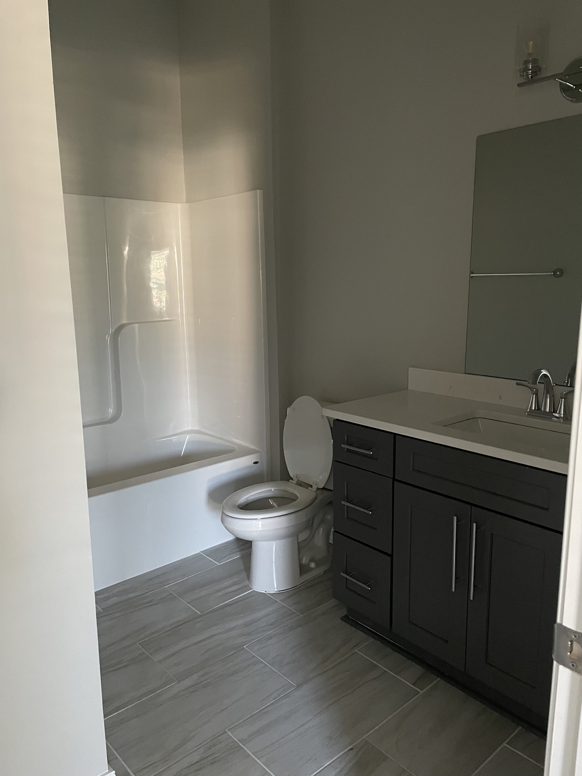
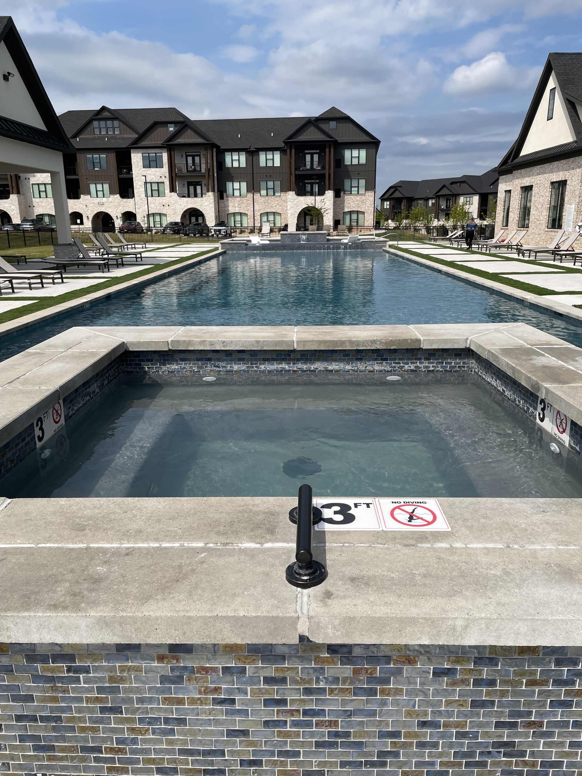
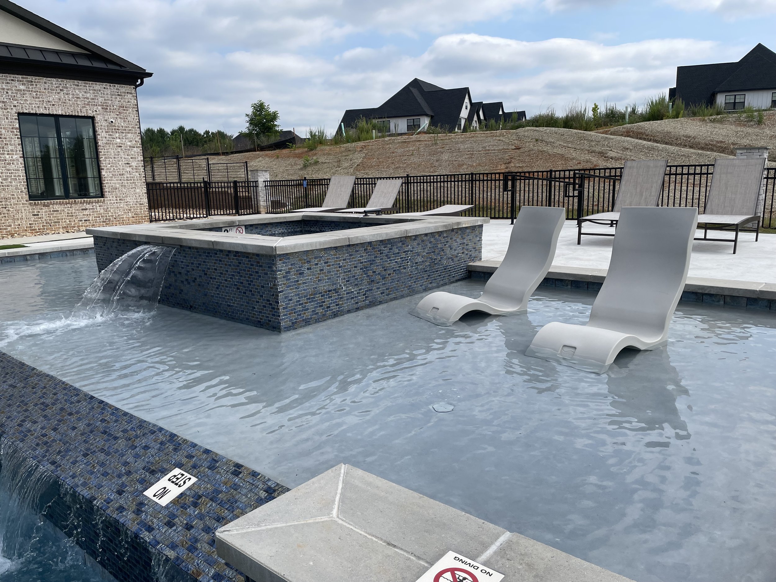

Qualifications & FAQ
-
-Applicants must attach proof of income showing a gross monthly income of at least 3x the rent. If your income does not meet those requirements, or your credit is below 600, you will need a co-signer. Co-signers are required to provide all the necessary income documents which includes a photo ID and proof of income.
-Good rental references
-A credit & background check will be conducted on all applicants. Previous evictions and bankruptcies are grounds for denial of an application.
-Security deposits are equivalent to one month’s rent and will be due at the time of the lease signing.
-
You’d apply directly to the floor plan you are interested in by looking through the list of availability. Each person over the age of 18 must create an account & submit their own application. Co-signers would also need to create an account & apply separately.
-
Co-signers would create an account & submit an application. They should list you as an “additional occupant” on their application & attach proof of income.
-
There is a $50.00 non refundable application fee PER ADULT. Each applicant must submit their own application, including co-signers.
-
12-month leases are always preferred, but a short-term lease option is available for an additional fee.
-
There is a $150.00 utility package that covers water, trash, parking & internet. Electricity would be your responsibility.
-
Nonrefundable pet deposit of $350.00 for one pet, $550.00 for two pets, and a monthly pet rent of $30.00 per pet.
Pet restrictions:
Two-pet maximum. 50lb combined weight limit.


